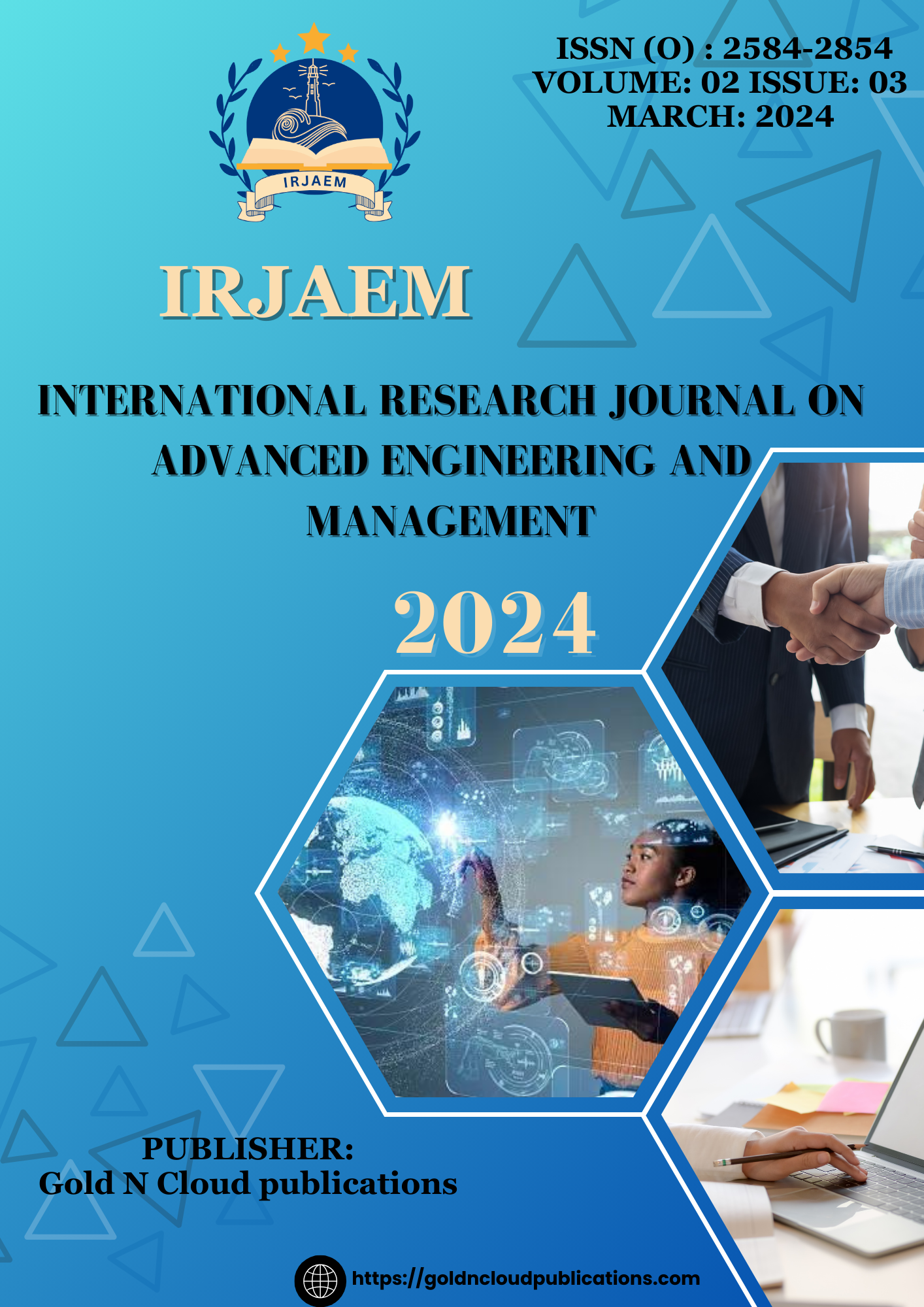Seismic Vulnerability of Bijapur’s Historic Architecture
DOI:
https://doi.org/10.47392/IRJAEM.2024.0064Keywords:
Seismic Vulnerability, Historic Architecture of Bijapur, Structural and Architectural AnalysisAbstract
Bijapur (Karnataka, India) in recent times, has been experiencing earthquake tremors frequently. The city and its environs are home to numerous historic buildings which are considered significant in the history of architectural development in the Indian subcontinent. The primary and most visual contribution to the city’s architecture happened in the 16th – 17th century CE under the Adil Shahi Sultanate. This present study focuses on the buildings of that period only. The buildings are more than 300 years old now and have decayed substantially with time. Recent earthquakes in Bijapur pose a serious threat to these structures and this study tries to assess the seismic vulnerability of the same. From the assessment, it is inferred that the sturdy design of arcuated buildings of Bijapur, arch-frame masonry structures without infill walls, slender building elements like tall minarets, and cantilevered elements like cornices collectively make the historic buildings of Bijapur vulnerable to seismic loads. Lack of maintenance, lack of conservation and consolidation initiatives, vandalism, and unplanned development in close vicinity of these edifices also contribute to the same. The method of assessment employed in this study is based on site surveys, physical documentation, condition assessment, and conceptual and non-conceptual literature available on the subject, instead of computation-based techniques of assessment for those methods have their limitation as far as (historic) masonry buildings are concerned.
Downloads
Downloads
Published
Issue
Section
License
Copyright (c) 2024 International Research Journal on Advanced Engineering and Management (IRJAEM)

This work is licensed under a Creative Commons Attribution-NonCommercial 4.0 International License.


 .
. 